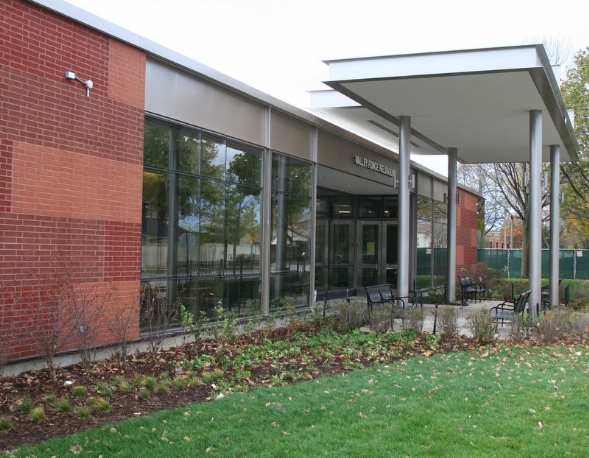Valley Forge Park Fieldhouse

PROJECT DETAILS
| Project: | Valley Forge Park Fieldhouse |
|---|---|
| Address: | 7001 West 59th Street |
| Community: | Garfield Ridge |
| Ward: | 23 |
| Description: | LEED Certified: GOLD The 10,244-square-foot Fieldhouse design includes a large half court gymnasium, fitness and club rooms, locker rooms, pantry, gym storage, reception and an administrative office. The building will be constructed using a structural steel framing and masonry brick veneer exterior. The fenestration will include fixed windows with operable awnings at masonry openings and a glazed curtainwall system at the main entrance area. The surrounding area will be developed to include a universally accessible play-lot, parking, landscaped areas, and baseball field improvements. |
| Contract Information: |
|
PROJECT PRESS RELEASES
PROJECT DOCUMENTS
MORE PROJECT IMAGES
PROJECT MAP & STREET VIEW
Note: The street view image is an approximate location and view point. Use the arrows on the top left corner of the street view
(![]() ) to rotate the image or use the arrows on the streets to move the view point.
) to rotate the image or use the arrows on the streets to move the view point.























































