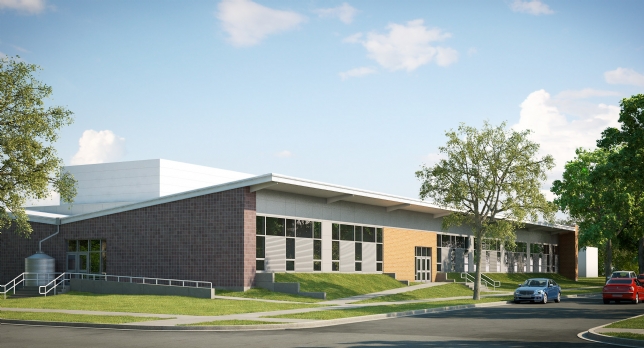Durkin Park Elementary Linked Annex

| Project: | Durkin Park Elementary Linked Annex |
|---|---|
| Address: | 8445 South Kolin Avenue |
| Community: | Ashburn |
| Ward: | 18 |
| Description: | LEED Certified: Gold This project will implement the newly-created, one-story Linked Annex Prototype. The Annex will include nine standard classrooms, one computer classroom, a dining area with warming kitchen, an office, storage and toilet facilities. The project scope also includes the renovation of select areas within the existing school. The existing school capacity is 495 students; the annex will add 300 students, and once the modular units are removed (120 students)the new total capacity will become 675 students. LEED Features: This Linked Annex is targeted to achieve LEED for Schools Silver certification, including a minimum of 25% green roof. Social Media:
|
| Contract Information: |
|
Note: The street view image is an approximate location and view point. Use the arrows on the top left corner of the street view
(![]() ) to rotate the image or use the arrows on the streets to move the view point.
) to rotate the image or use the arrows on the streets to move the view point.





