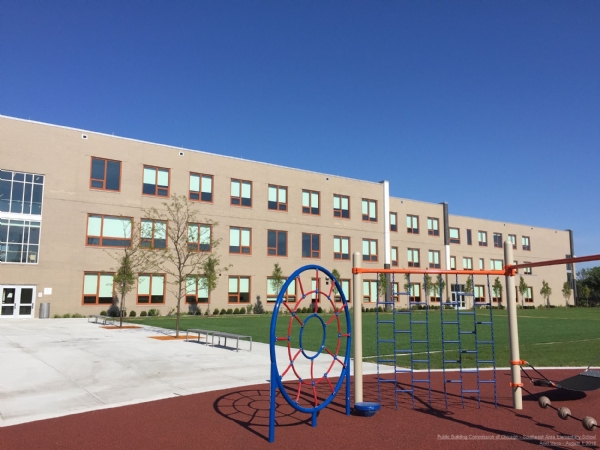Southeast Area Elementary School

| Project: | Southeast Area Elementary School |
|---|---|
| Address: | 3930 East 105th Street |
| Community: | East Side |
| Ward: | 10 |
| Description: | New Construction of an 111,000 square foot, 1,200 student, 3-story elementary school. The school will include 44 academic classrooms, 2 computer labs, 3 science classrooms, 3 art/science classrooms, 2 music rooms, kitchen and dining facilities, gymnasium, library, and administrative suite. Building construction will be concrete and steel frame over spread concrete footings and an exterior envelope consisting of cold formed steel studs and masonry veneer. Site improvements comprising of a new parking lot for 51 cars, storm water management improvements, new sidewalks at south and northeast of parking lot and main property, new vehicular drive at west edge of property, and a refuse / delivery area at southeast of project site.
Social Media:
|
| Contract Information: |
|
Note: The street view image is an approximate location and view point. Use the arrows on the top left corner of the street view
(![]() ) to rotate the image or use the arrows on the streets to move the view point.
) to rotate the image or use the arrows on the streets to move the view point.








