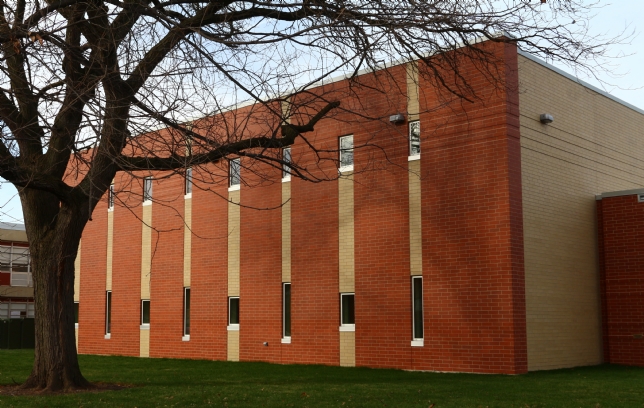Dunne STEM Academy

| Project: | Dunne STEM Academy |
|---|---|
| Address: | 10845 South Union Avenue |
| Community: | Roseland |
| Ward: | 34 |
| Description: | The addition is planned as a one-story Annex with a two-story link to the existing school and includes site development work and renovations of the existing 1971 school building. The program scope for the Annex will include a Science and Pre-Engineering Lab, elementary gymnasium with gym office and storage, unisex toilet, building services, and 2-stop elevator for access between the Annex and existing 1971 school building. Site development scope for the Annex will include a playground, artificial turf field and landscaping. The new Annex and site will be designed and constructed to achieve a minimum LEED for Schools 2009 Certification as defined by the USGBC.
Social Media |
| Contract Information: |
|
Note: The street view image is an approximate location and view point. Use the arrows on the top left corner of the street view
(![]() ) to rotate the image or use the arrows on the streets to move the view point.
) to rotate the image or use the arrows on the streets to move the view point.


















