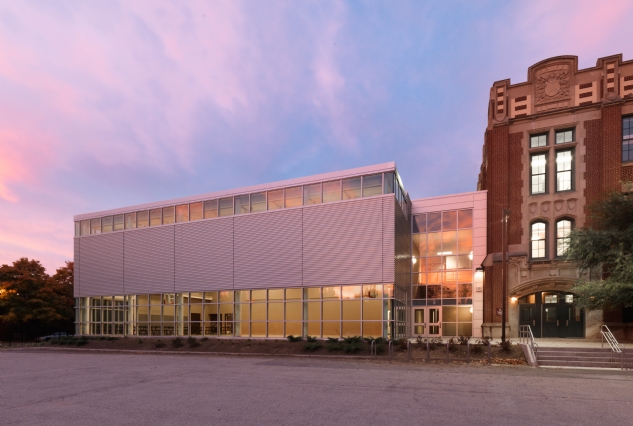Alexander Graham Bell School Addition

PROJECT DETAILS
| Project: | Alexander Graham Bell School Addition |
|---|---|
| Address: | 3730 North Oakley Avenue |
| Community: | North Center |
| Ward: | 47 |
| Description: | This project consists of a new addition on the south side of the existing school and specific renovations on the interior of the existing 1900's building. The addition is a multi-story steel frame with masonry and curtain wall exterior walls. The addition will consist of a new kitchen and dining space on the first floor and new science lab, art room, and music rooms above.
Awards
Social Media:
|
| Contract Information: |
|
PROJECT PRESS RELEASES
PROJECT DOCUMENTS
MORE PROJECT IMAGES
PROJECT MAP & STREET VIEW
Note: The street view image is an approximate location and view point. Use the arrows on the top left corner of the street view
(![]() ) to rotate the image or use the arrows on the streets to move the view point.
) to rotate the image or use the arrows on the streets to move the view point.










