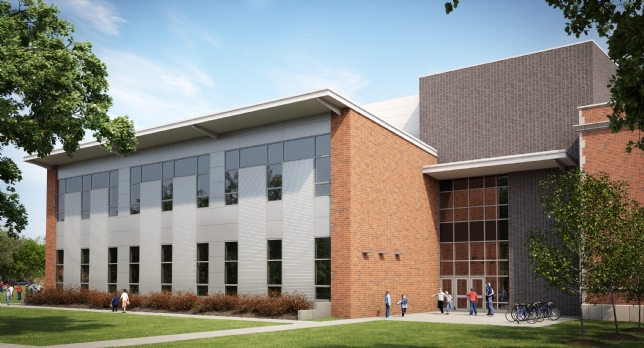William J. Onahan School Linked Annex

| Project: | William J. Onahan School Linked Annex |
|---|---|
| Address: | 6634 West Raven Street |
| Community: | Norwood Park |
| Ward: | 41 |
| Description: | LEED Certified: Silver
This project will implement the newly created two-story Linked Annex Prototype, designed to serve approximately 300 students. The Annex will include nine standard classrooms, one computer classroom, an office, storage and toilet facilities. The project scope also includes the renovation of select areas within the existing school as well as the relocation of the existing parking lot. The existing school capacity is 589 students, the annex will add 300 students, once the modular units are removed (120 students) the new total capacity will become 769 students. LEED Features: This Linked Annex is targeted to achieve LEED for Schools Silver certification, including a minimum of 25% green roof. Social Media:
|
| Contract Information: |
|
Note: The street view image is an approximate location and view point. Use the arrows on the top left corner of the street view
(![]() ) to rotate the image or use the arrows on the streets to move the view point.
) to rotate the image or use the arrows on the streets to move the view point.










