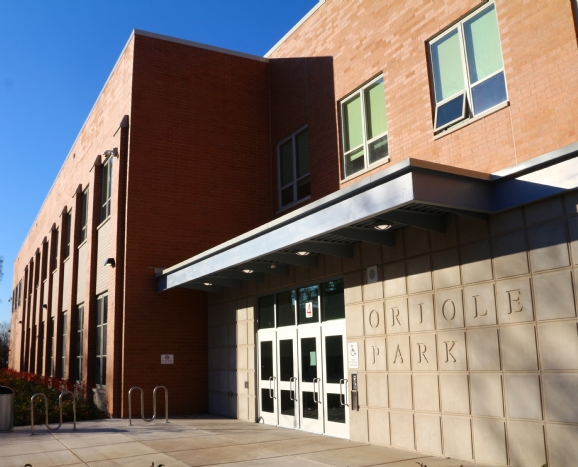Oriole Park Elementary School Annex

PROJECT DETAILS
| Project: | Oriole Park Elementary School Annex |
|---|---|
| Address: | 5424 North Oketo Avenue |
| Community: | Norwood Park |
| Ward: | 41 |
| Description: | Proposed 2-story Annex to include 17 classrooms, elevator, 2 Administrative Offices, a Library/Media Resource Center, a Dining Center, and a kitchen in accordance with CPS's new Hybrid Kitchen Model. Renovations include conversion of existing rooms. Renovation and demolition work includes conversion of existing rooms to Classrooms and removal of two existing modular classroom buildings. Social Media:
|
| Contract Information: |
|
PROJECT PRESS RELEASES
PROJECT DOCUMENTS
MORE PROJECT IMAGES
PROJECT MAP & STREET VIEW
Note: The street view image is an approximate location and view point. Use the arrows on the top left corner of the street view
(![]() ) to rotate the image or use the arrows on the streets to move the view point.
) to rotate the image or use the arrows on the streets to move the view point.




















