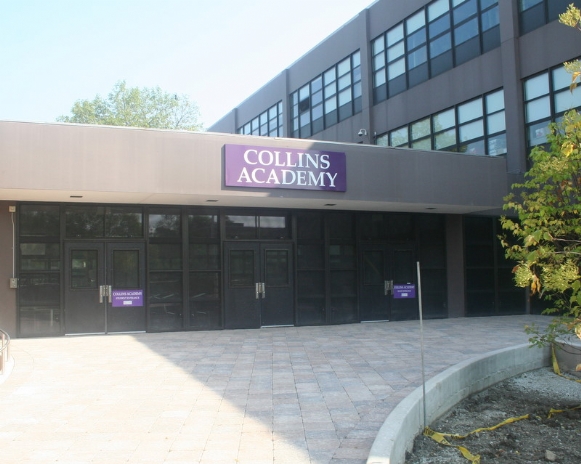Collins High School Renovation

PROJECT DETAILS
| Project: | Collins High School Renovation |
|---|---|
| Address: | 1313 South Sacramento Drive |
| Community: | North Lawndale |
| Ward: | 24 |
| Description: | Scope includes conversion of a auto shop into a library/media center and post secondary education spaces, interior classroom finishes throughout the Arts Building, new lighting and sound system for the auditorium, new filtration system for swimming pool and landscape at both main entry plazas. Social Media:
|
| Contract Information: |
|
PROJECT PRESS RELEASES
PROJECT DOCUMENTS
MORE PROJECT IMAGES
PROJECT MAP & STREET VIEW
Note: The street view image is an approximate location and view point. Use the arrows on the top left corner of the street view
(![]() ) to rotate the image or use the arrows on the streets to move the view point.
) to rotate the image or use the arrows on the streets to move the view point.



















