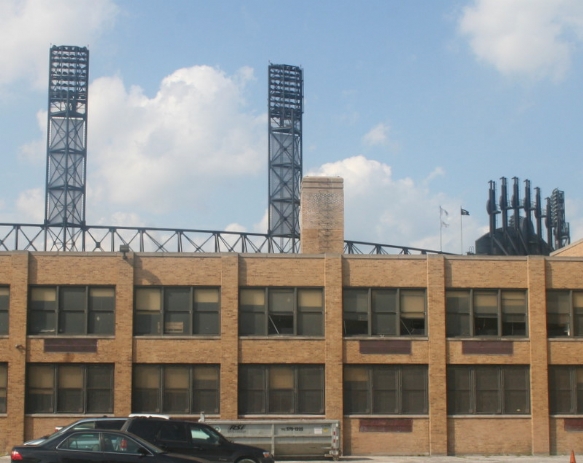Air Force Academy Renovation

PROJECT DETAILS
| Project: | Air Force Academy Renovation |
|---|---|
| Address: | 3630 South Wells Street |
| Community: | Armour Square |
| Ward: | 11 |
| Description: | This project converts the former Abbott Elementary School into a military high school. The scope of work includes ADA accessibility upgrades (elevator, stage lift, exterior ramps, and full toilet room renovations), warming kitchen renovation, two science labs, locker rooms, interior finish repairs, lighting replacement and retrofit, roof replacement, exterior window replacement, asbestos abatement, and landscape upgrades. Social Media:
|
| Contract Information: |
|
PROJECT PRESS RELEASES
PROJECT DOCUMENTS
MORE PROJECT IMAGES
PROJECT MAP & STREET VIEW
Note: The street view image is an approximate location and view point. Use the arrows on the top left corner of the street view
(![]() ) to rotate the image or use the arrows on the streets to move the view point.
) to rotate the image or use the arrows on the streets to move the view point.














