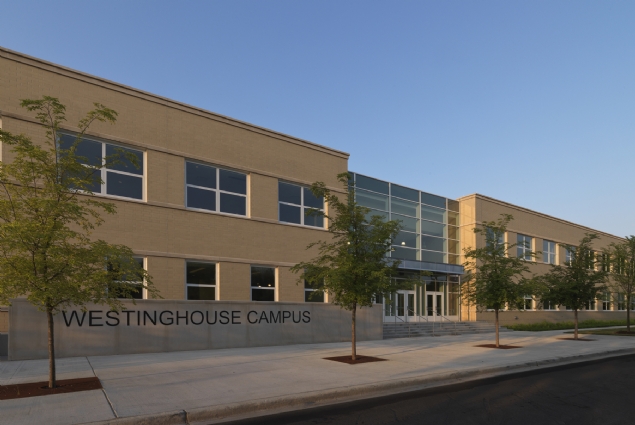George Westinghouse College Prep

PROJECT DETAILS
| Project: | George Westinghouse College Prep |
|---|---|
| Address: | 3223 West Franklin Boulevard |
| Community: | Humboldt Park |
| Ward: | 28 |
| Description: | LEED Certified: GOLD Mayor Richard M. Daley rang the bell on the first day of school for the 242,500 sq-ft; 2-story masonry building which will serve as a college preparatory high school and career academy. The new school building replaces the adjacent existing school. The building includes state-of-the-art science labs; computer labs; classroom facilities; administrative offices; a 500 seat auditorium; and an interior courtyard with landscaping. Parking for 75 vehicles is included. The project also includes a 5-lane swimming pool and gymnasium with locker facilities and a kitchen. After demo of the former school the final phase will include additional parking and an outdoor athletic complex. |
| Contract Information: |
|
PROJECT PRESS RELEASES
PROJECT DOCUMENTS
MORE PROJECT IMAGES
PROJECT MAP & STREET VIEW
Note: The street view image is an approximate location and view point. Use the arrows on the top left corner of the street view
(![]() ) to rotate the image or use the arrows on the streets to move the view point.
) to rotate the image or use the arrows on the streets to move the view point.

































































































































































































































































