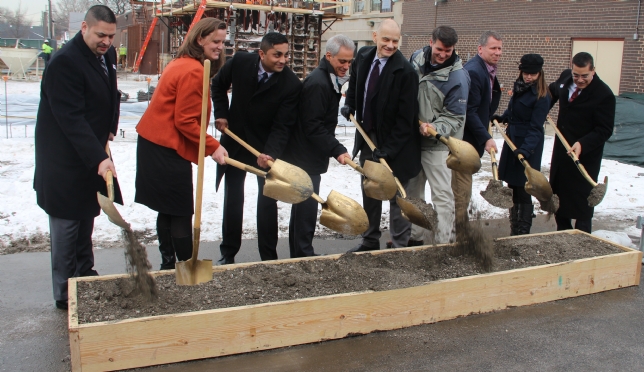John C. Coonley School Addition

| Project: | John C. Coonley School Addition |
|---|---|
| Address: | 4046 North Leavitt Street |
| Community: | North Center |
| Ward: | 47 |
| Description: | LEED Certified: Silver The project consists of a new three-story addition to the existing school and select interior renovations of the existing facility as needed to accommodate the addition. The addition will consist of a new kitchen and dining space along with 12 new classrooms. The renovation work in the existing school will consist of upgrades to the domestic water heating system, conversion of the existing dining room to 2 classrooms and conversion of classrooms at addition connection. The project will also include site development work. The addition will be designed and constructed to meet CPS standards and will achieve at a minimum LEED certification. Social Media:
|
| Contract Information: |
|
| Date | Description |
|---|---|
| 12/10/2013 | Public Building Commission Board Approves Contractors, Agreements with CPS for School Projects |
Note: The street view image is an approximate location and view point. Use the arrows on the top left corner of the street view
(![]() ) to rotate the image or use the arrows on the streets to move the view point.
) to rotate the image or use the arrows on the streets to move the view point.


