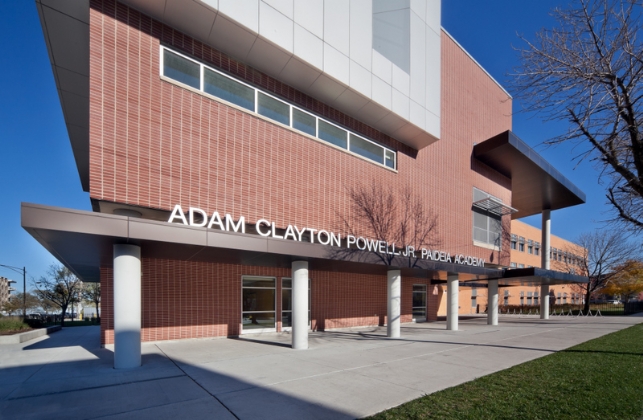Adam Clayton Powell, Jr.
Paideia Academy

PROJECT DETAILS
| Project: | Adam Clayton Powell, Jr. Paideia Academy |
|---|---|
| Address: | 7511 South Shore Drive |
| Community: | South Shore |
| Ward: | 7 |
| Description: | This project will implement the 'C' shaped prototypical design to serve 900 students, ranging from Pre-Kindergarten through 8th Grade. This 106,000 SF, three floor, steel frame and masonry construction building will include science, computer, music, and art classrooms, in addition to library, gymnasium, and dining facilities. LEED features: This prototype building is targeted to achieve LEED for Schools minimum "Silver" level certification, including 50% green roof. Awards:
|
| Contract Information: |
|
PROJECT PRESS RELEASES
PROJECT DOCUMENTS
MORE PROJECT IMAGES
PROJECT MAP & STREET VIEW
Note: The street view image is an approximate location and view point. Use the arrows on the top left corner of the street view
(![]() ) to rotate the image or use the arrows on the streets to move the view point.
) to rotate the image or use the arrows on the streets to move the view point.






































































































































